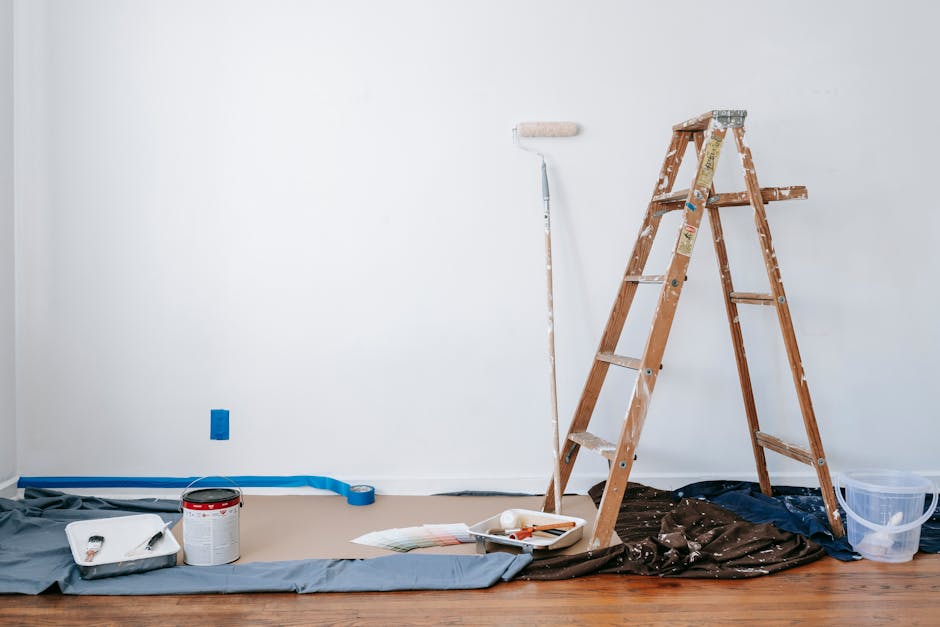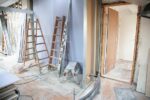Remodeling tips for homes where the previous layout made no sense
So, you’ve inherited a house. Or maybe you bought it. Either way, the flow is, well, atrocious. That kitchen miles from the dining room? A bathroom accessible only through a bedroom? A front door opening directly into… a closet? You’re not alone. Plenty of homes exist with layouts that seemingly defied all logic from day one. Getting them right requires vision and maybe a sledgehammer.
Understanding the Roots of the Problem
Before swinging that sledgehammer, it's vital to understand why the layout is so odd to begin with. Sometimes it's a series of additions done haphazardly over decades by different owners. Other times, it's a product of its time, designed for a very different lifestyle than how we live now. Like, back in the 1950s, formal living rooms were a thing – a place to, like, receive guests and show off your china. Today? We want open-concept living where the kids can watch TV while you're cooking and still have room for the dog to do dog things.
Consider the original blueprint, if available. It might shed some light on the initial intention. Researching the architectural style, is it a mid-century modern, a Victorian, or something else? – can also provide clues. Understanding the "why" behind the weirdness can help you make more informed decisions about how to fix it.
Major Structural Changes: When to Call in the Pros (and When NOT To)
Removing walls? Moving plumbing? Altering the roofline? These are big jobs, and they are not for amateurs. Seriously. This is when you hire an architect or a structural engineer and a licensed contractor. Don't, I repeat, don't watch a bunch of home improvement shows and think you can handle it. Walls might be load-bearing. Plumbing might be connected to…everything. Roofs, well, they keep the rain out. Messing with any of this without the proper expertise can lead to costly mistakes or even structural failure. Or, worse yet, injury.
But, removing non-load-bearing walls, adding some outlets (with proper shutoff of course), maybe a fresh coat of paint? You may tackle that. It is your home, right? But know your own capabilities – even then, knowing the codes (electrical, plumbing, etc) are very important.
Rethinking Room Functionality
One of the biggest sources of illogical layouts is simply outdated room functionality. That formal dining room? Maybe it becomes a home office. That tiny, cramped kitchen? Maybe it expands into the adjacent unused space. This is where you think creatively about how YOU actually live in the house.
Think about traffic flow. How do you naturally move through the space? Are there bottlenecks? Areas that feel cramped or awkward? Re-imagine each room's purpose based on your needs and lifestyle, not on what some builder thought was a good idea 50 years ago.
Imagine the laundry room, stuck in the basement. Moving it upstairs, near the bedrooms, might make a world of difference in daily convenience. And what about that huge, unused attic? Could it be finished into a playroom or an extra bedroom?
Small Changes, Big Impact: Cosmetic Fixes That Can Change Everything
You don't always have to tear down walls to create a more functional space. Sometimes, just a few cosmetic changes can make a world of difference.
-
Lighting is critical. Poor lighting can make even the largest room feel small and gloomy. Adding more natural light (if possible) through larger windows or skylights can brighten things up. Install new fixtures to enhance the new lighting.
-
Paint changes everything. A fresh coat of paint in a lighter color can make a room feel larger and more airy. Consider painting accent walls to create visual interest.
-
Flooring can create zones. Using different flooring materials can help define different areas within an open-concept space.
-
Strategically place Mirrors. Mirrors can reflect light and make a room feel larger.
The Kitchen Conundrum: The Heart of the Home (and the Source of Many Layout Headaches)
Kitchens are frequently the problem spot in older homes. They're often too small, poorly laid out, and completely isolated from the rest of the living space. Opening up the kitchen to the dining or living room is a popular solution, but it's not always possible or practical.
Consider the kitchen triangle – the relationship between the sink, stove, and refrigerator. This is a fundamental concept in kitchen design that aims to create an efficient and ergonomic workspace. If your kitchen triangle is all out of whack, it's time to rethink the layout.
Island installation is one way to greatly improve work flow and add storage. You should also consider the size of the kitchen, because not all kitchens can fit an island.
Bathroom Blunders: Maximizing Space and Functionality in a Small Footprint
Bathrooms are another area where older homes often fall short. Small, cramped, and lacking storage, they can feel like a major inconvenience.
When remodeling a small bathroom, maximizing every inch of space is key. Wall-mounted sinks and toilets can free up floor space. Corner showers can make better use of awkward angles. And built-in storage can help keep clutter at bay.
Lighting is particularly important in bathrooms. Bright, even lighting can make a small bathroom feel larger and more inviting.
The Importance of Storage: A Place for Everything (and Everything in Its Place)
Storage is often an afterthought in older homes. Closets are too small, pantries are non-existent, and there's simply no place to put all your stuff.
When remodeling, prioritize storage wherever possible. Built-in shelving, custom cabinets, and walk-in closets can make a huge difference in the functionality of your home.
Consider adding storage in unexpected places, such as under the stairs or in the attic. Even small storage solutions, such as hooks and shelves, can help keep clutter at bay.
Financing Your Remodel: Budgets and Funding
Remodeling can be expensive, but it doesn't have to break the bank. Develop a detailed budget that outlines all the costs involved, including materials, labor, and permits.
Explore different financing options, such as home equity loans, lines of credit, or personal loans. Consider phasing the remodel over time to spread out the costs.
Prioritize the most important changes and focus on areas that will have the biggest impact on functionality and value. And don't be afraid to shop around for the best prices on materials and labor.
Don’t Be Afraid to Get Weird (Within Reason)
Ultimately, your home should reflect your personal style and needs. So don't be afraid to get creative and think outside the box. If you want a reading nook in the laundry room, go for it! If you want a secret passage behind the bookshelf, why not? (Just, you know, make sure it's structurally sound and complies with building codes.) A library that is designed to be in the attic for you to read in. You may also design an interesting, small reading nook with a view from the second story.
Staying Sane During the Process
Remodeling can be stressful, especially when you're dealing with a poorly designed layout to start with. Set realistic expectations, be prepared for unexpected delays and setbacks, and don't be afraid to ask for help.
Most importantly, remember that it's all going to be worth it in the end. A well-designed home can significantly improve your quality of life and make you feel happier and more comfortable in your space. And, well, maybe even proud.






